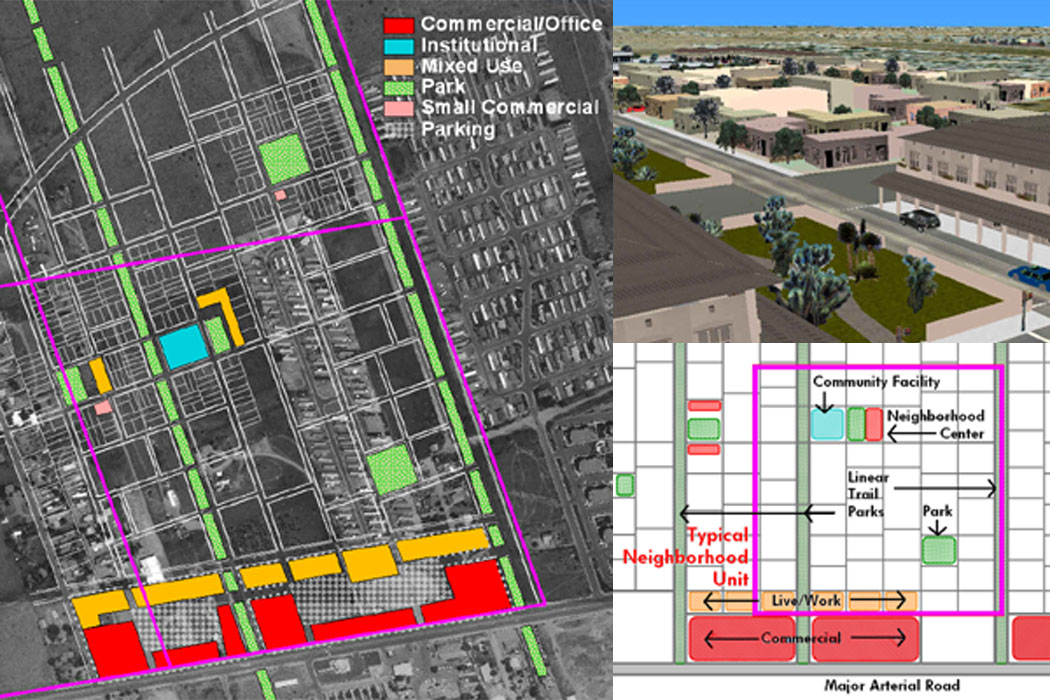
The ESC collaborated with ACP Planning and Visioning to develop alternative growth scenarios and a vision plan for the southwest area of Santa Fe -- an area that has been developing with a scale and character at odds with the rest of the community. The vision process involved workshops with stakeholders and focus groups developing land use and design alternatives for the three prototypical development patterns that prevailed within the study area. The steps included were: identifying desirable patterns of local development from the study area and Old Santa Fe; translating those patterns into development "building blocks" that respond to particular design issues; and applying those building blocks to each prototypical area.
The building blocks were modeled in a real-time 3D environment, quantified in terms of impacts, and presented at workshops where the stakeholders could vote on their comfort-level on a particular design issue. This process ultimately produced ten development principles, which, along with the building blocks, were place-specific and responsive to Santa Fe, and could be adapted over time in a variety of situations.
By integrating GIS analysis, urban design, and 3D visualizations in all phases of the public participation process, the project team was able to help the community reach consensus on development principles that support higher-density neighbor-hood centers, mitigating the detrimental impacts of sprawl. The city of Santa Fe is actively using these principles to develop a new land-use plan for the area and to evaluate proposed developments. Once the new land-use plan is approved, the principles will be codified into formal design guidelines and zoning regulations.